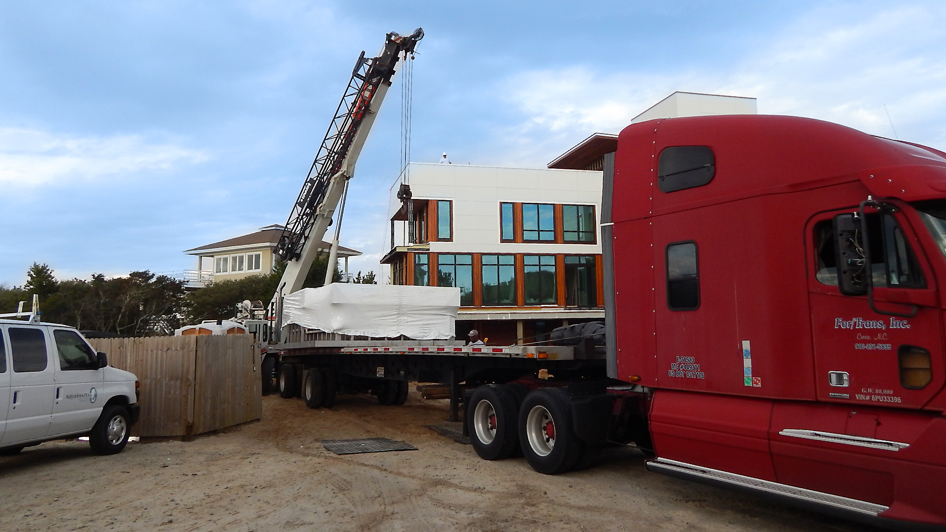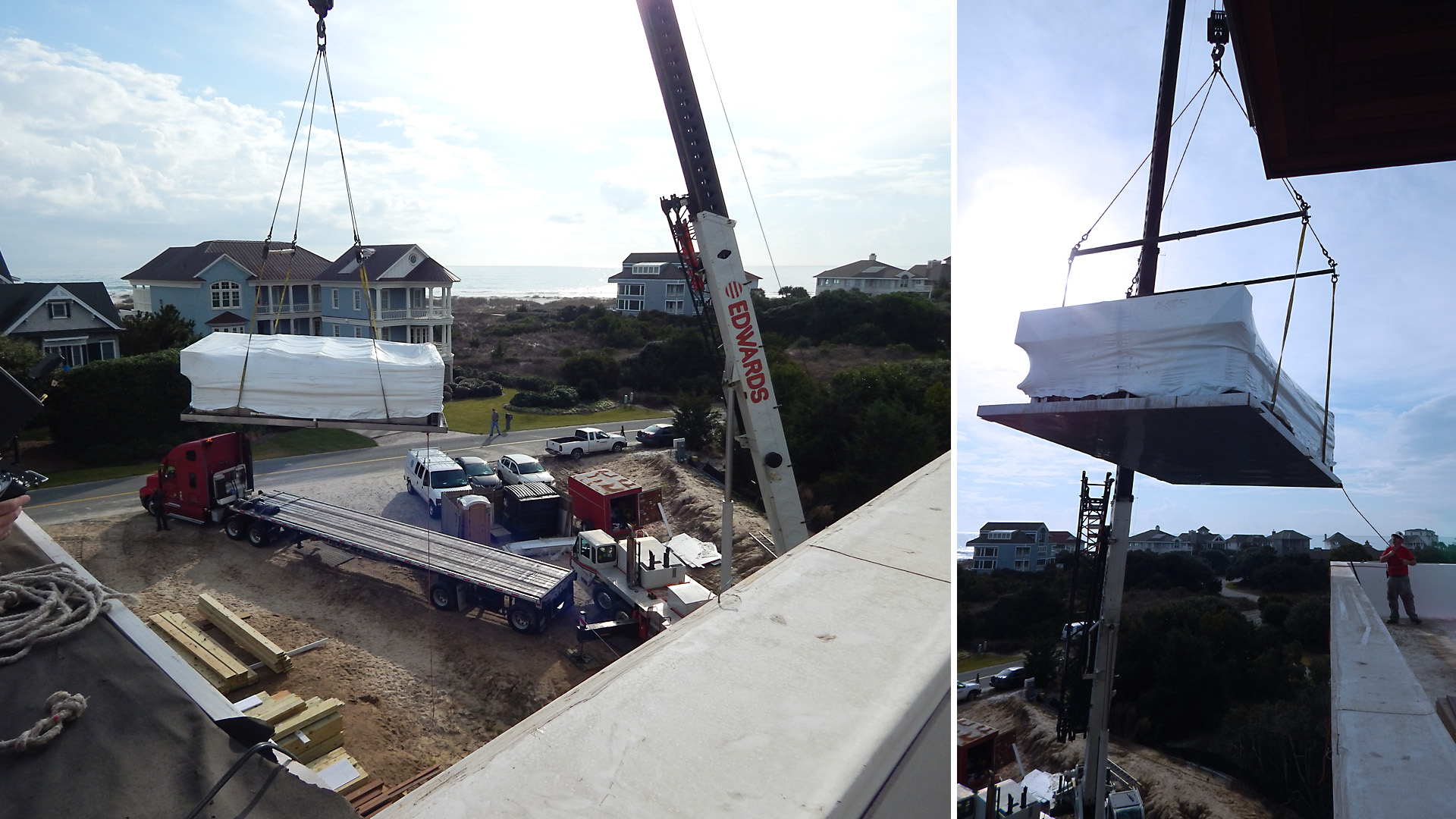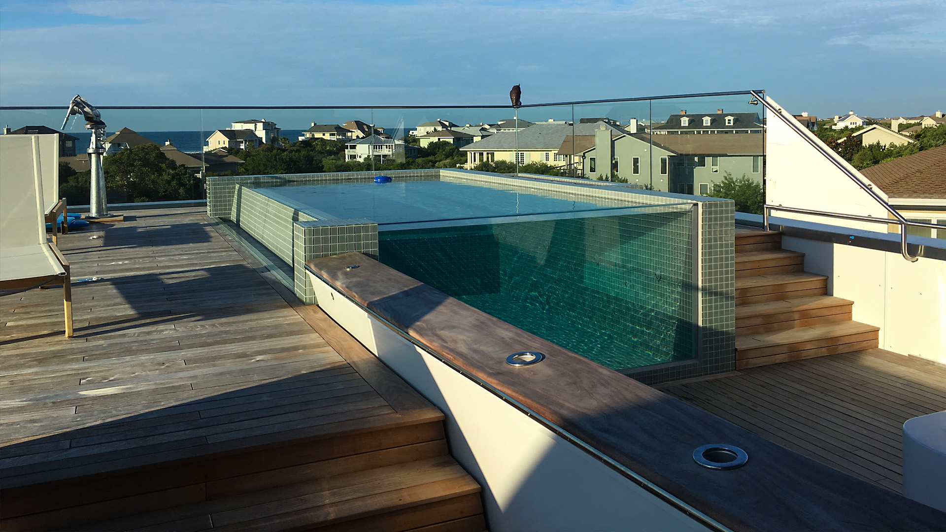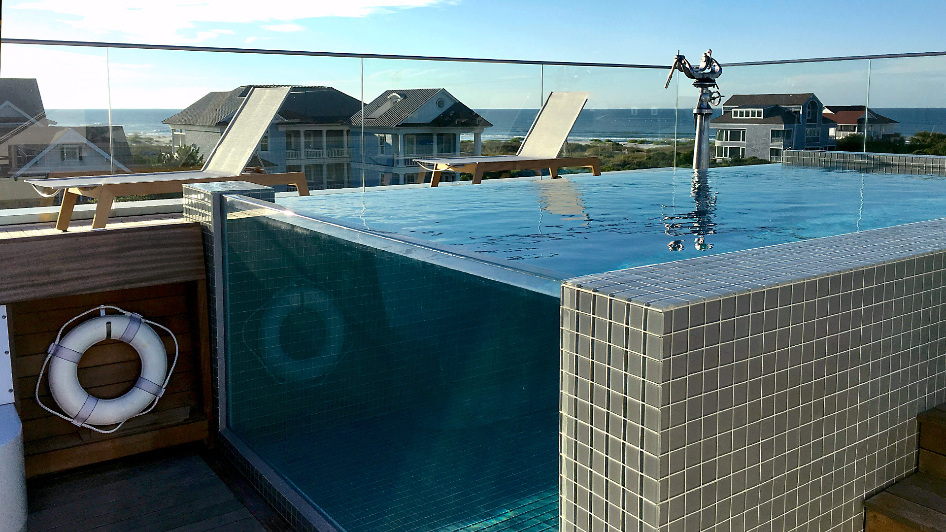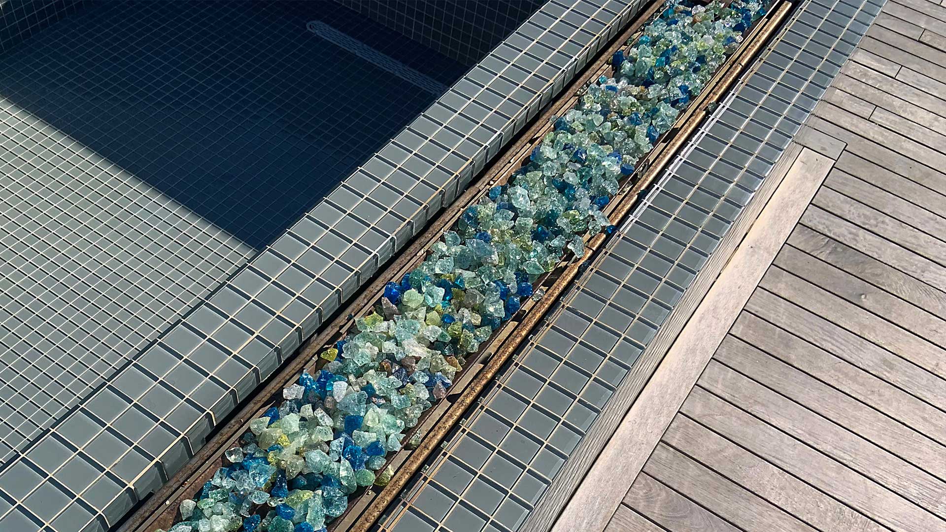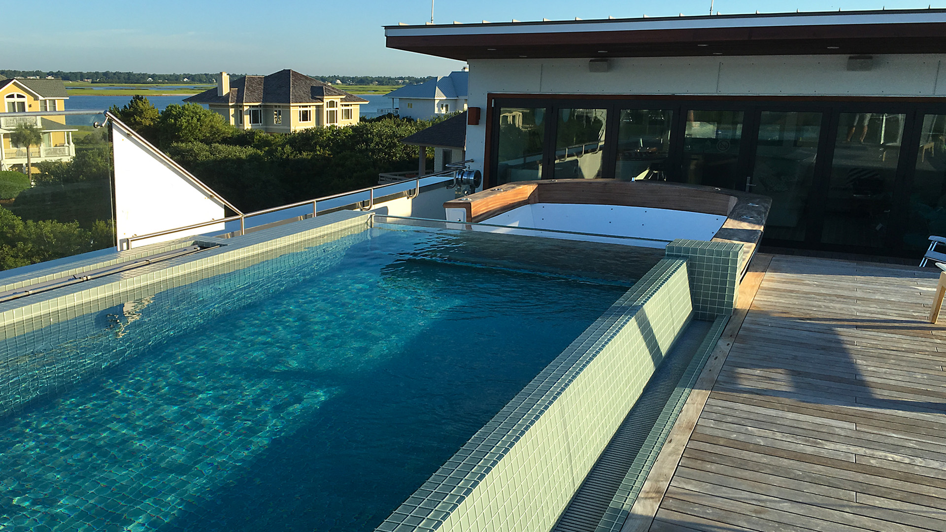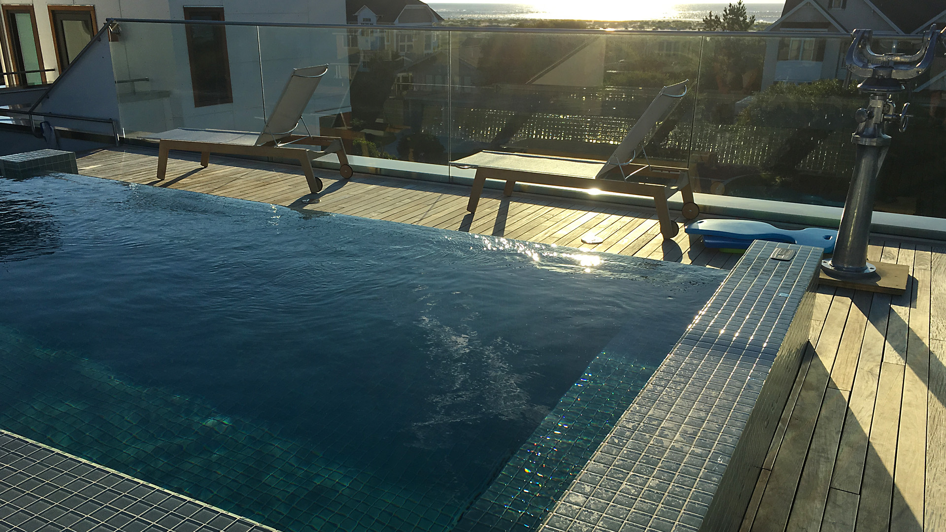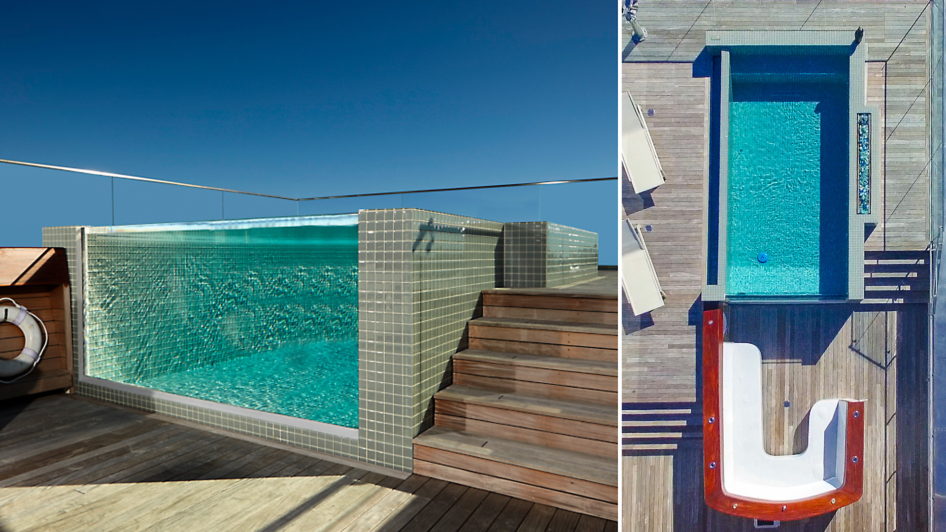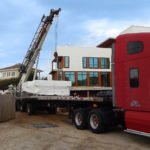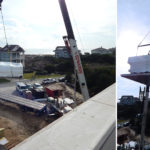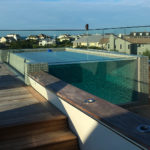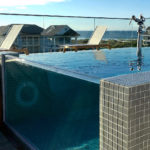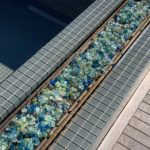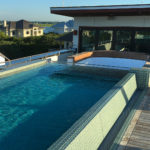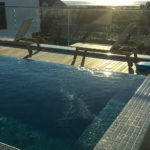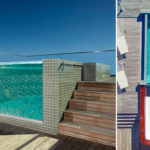The Challenge
Nautical Inspired Elevated Pool
Built on the site of a 173-year-old shipwreck, this private residence is a one-of-a-kind coastal Carolina home – creatively designed to incorporate the features and materials of a seafaring ship. When the homeowners requested a rooftop pool, our Bradford team connected with the builder and architect to deliver an elevated stainless steel vessel to rest three stories above the dunes of the intracoastal waterway.
The Solution
Rooftop Waterway Views
We fabricated and installed an elevated stainless steel pool lined with a stunning mosaic tile, which was lifted by a crane onto the roof of the Shipwreck Home. A wood deck pushed to the edges and a fire ribbon was installed alongside for added light – night or day. The final result provided the family with unobstructed views from the pool, as well as access to sun and sea breeze from every direction.
The Solution
Memories to Last a Lifetime
The seating area next to the pool was created from the hull of a boat that belonged to the owner’s late brother, who was a commercial fisherman. The family decided to memorialize him by incorporating one of his old boats in the design of the home. The stern of the boat is used as seating around the pool and the bow is used as the bar inside – a treasured space to sit together.
