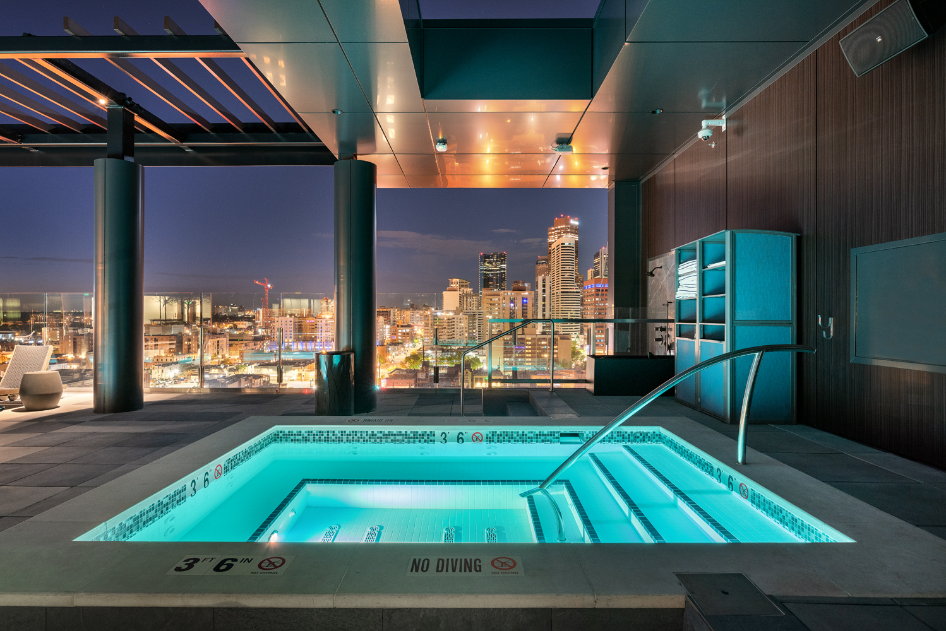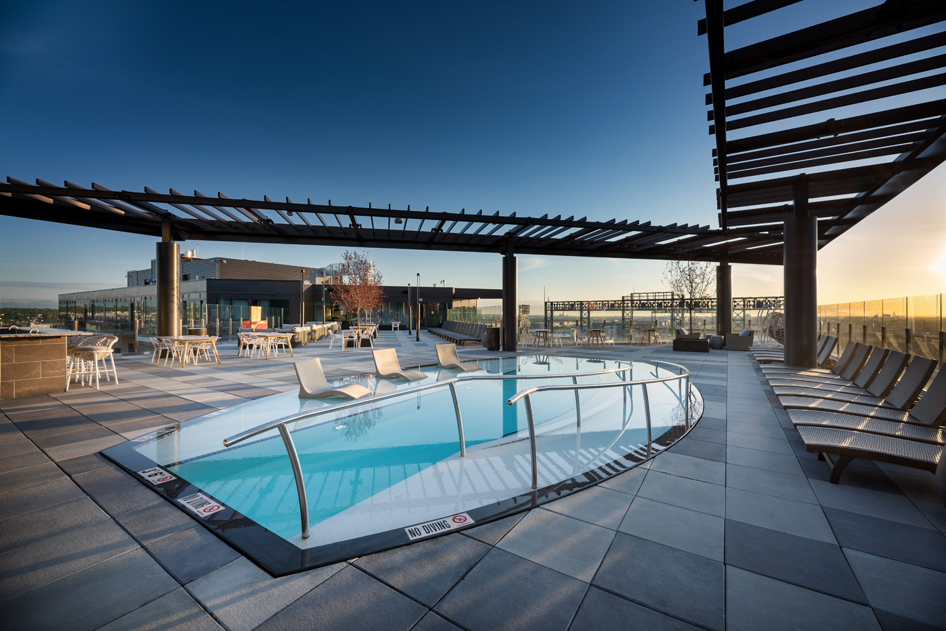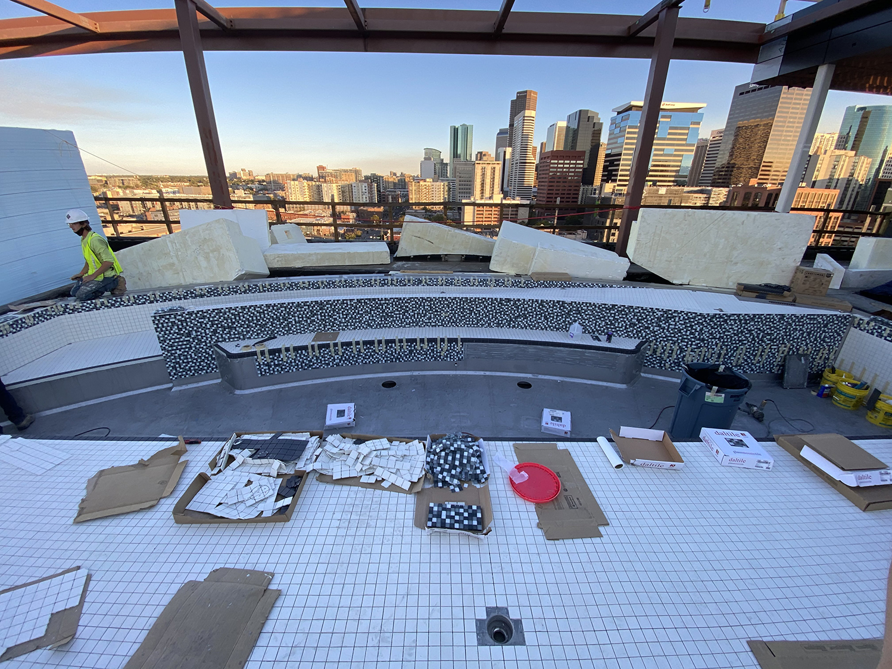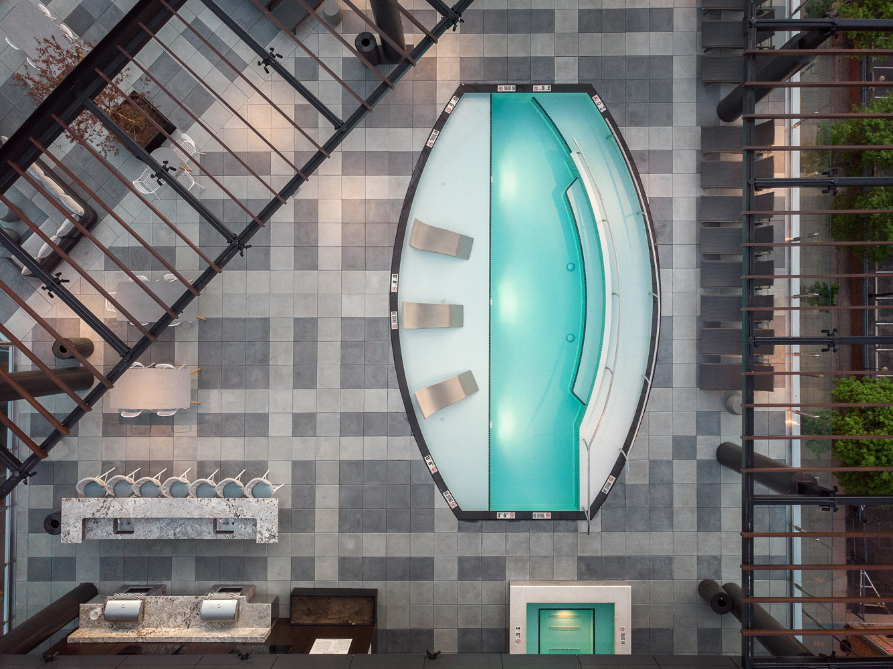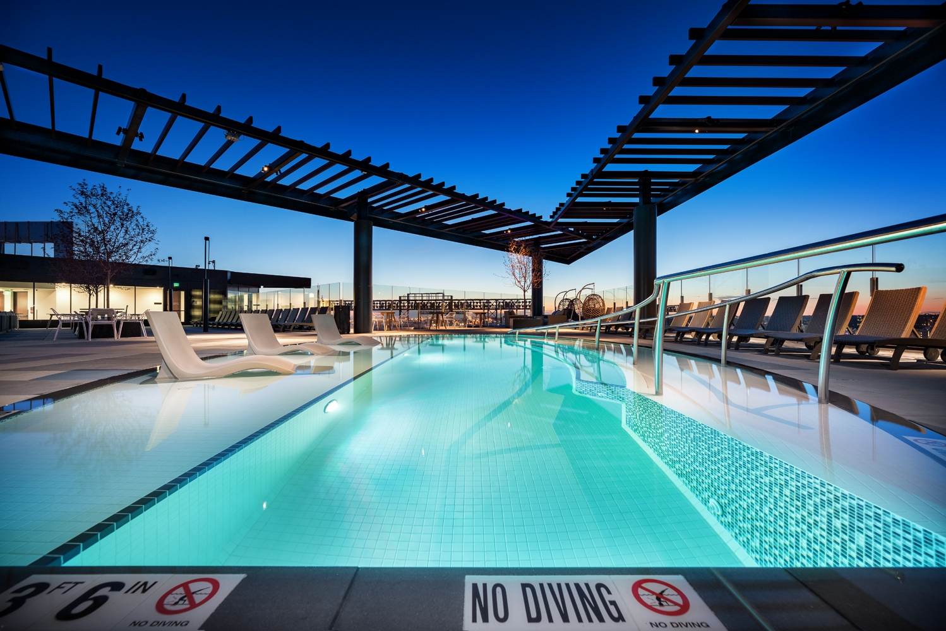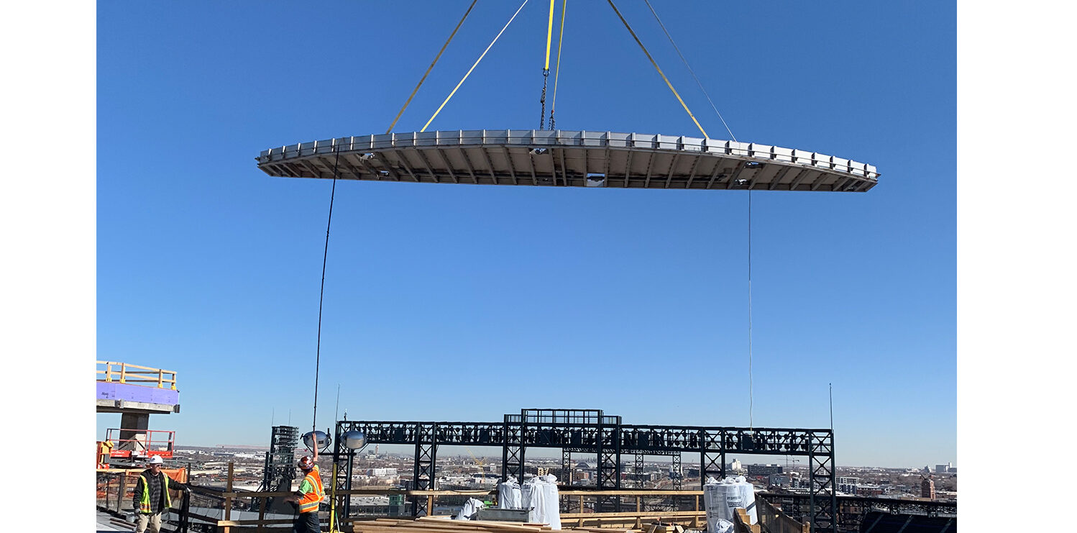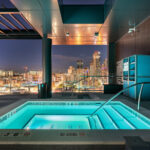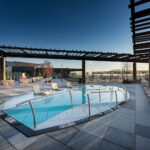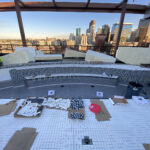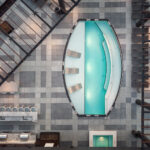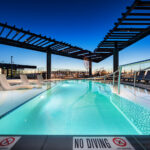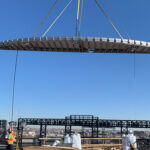McGregor Square
About the Project
Owned by the Colorado Rockies, McGregor Square is located in the heart of Lower Downtown Denver adjacent to the Rockies home stadium, Coors Field. McGregor Square, a mixed-use development, spans an entire block and is made up of The Rally Hotel, McGregor Square Residences, offices, restaurants, retail, and a food hall. Crowning the property is the Skybridge Amenity Deck, a shared rooftop space that connects the Rally Hotel and McGregor Square Residences. Bradford provided a stainless steel pool and spa to the space, designed to complement the contemporary atmosphere of the open-air pool deck.
Sky High Views of Downtown Denver
Mile High Swimming
Located on the 13th floor, the tension edge pool spans over 38-feet in length and gives swimmers a dynamic view of downtown Denver. The pool features a zero-entry ramp, sun deck, and integrated bench seating. The lengths of the pool were designed and fabricated with arched edges, creating a wide center to maximize the swimmable area. A fully welded, 13-foot by 9-foot spa is also on the pool deck, giving equally stunning views of the city.
The Versatility of Stainless Steel
The Perfect Solution
The vessels were prefabricated in Bradford’s manufacturing facility in Leland, North Carolina, shipped to Denver and craned into place while the development was still under construction. Stainless steel is the perfect solution for elevated pool deck projects; the material is light enough to crane up and strong enough to maintain its structural integrity throughout the years. Bradford’s stainless steel vessels and tiled finishes have the strength and durability to withstand Denver’s harsh winters while still maintaining their watertight reliability and beauty.
